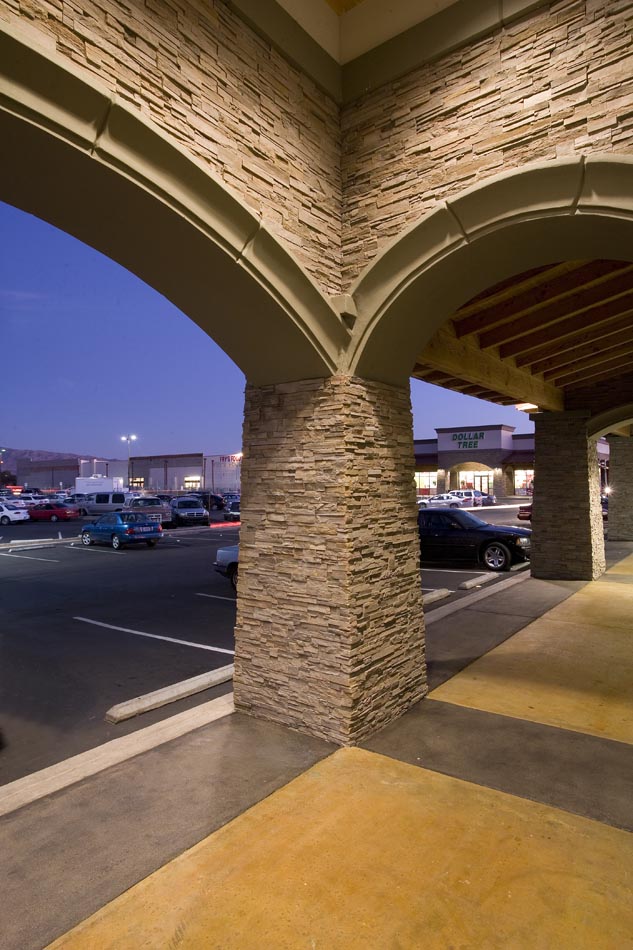Sahuarita Plaza
This project included façade remodel and demolition of a former retail building, as well as tenant improvements for each of the three national tenants. Remodel work involved shell preparation for three new tenants and new demising partitions, separate electrical, water and gas service and sewer piping, for each. The existing fire riser was modified to provide individual fire sprinkler service and a new fire riser room with exterior access was provided. The interior existing CMU bearing wall toward the front of the space received new openings.
Key Features:
• Separate electrical
• Water and gas service and sewer piping
• Individual sprinkler service
Project Type: Remodel
Location: Sahuarita, AZ

