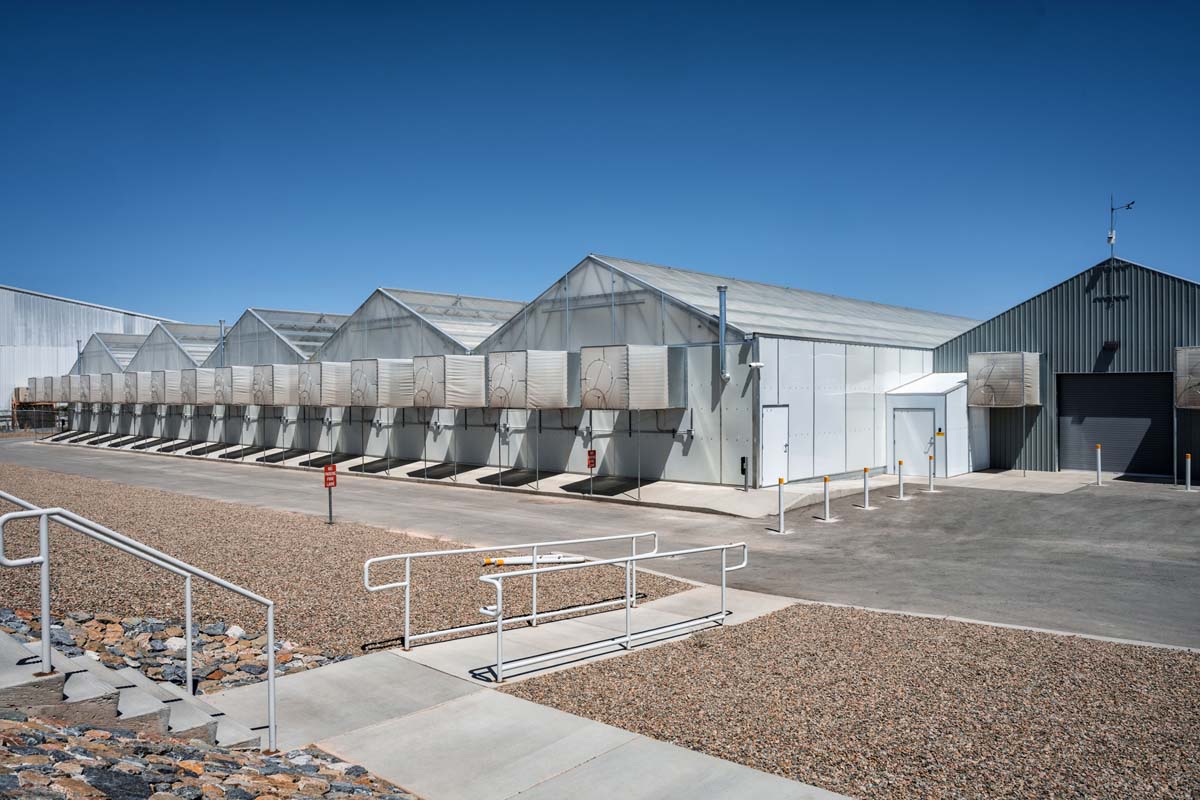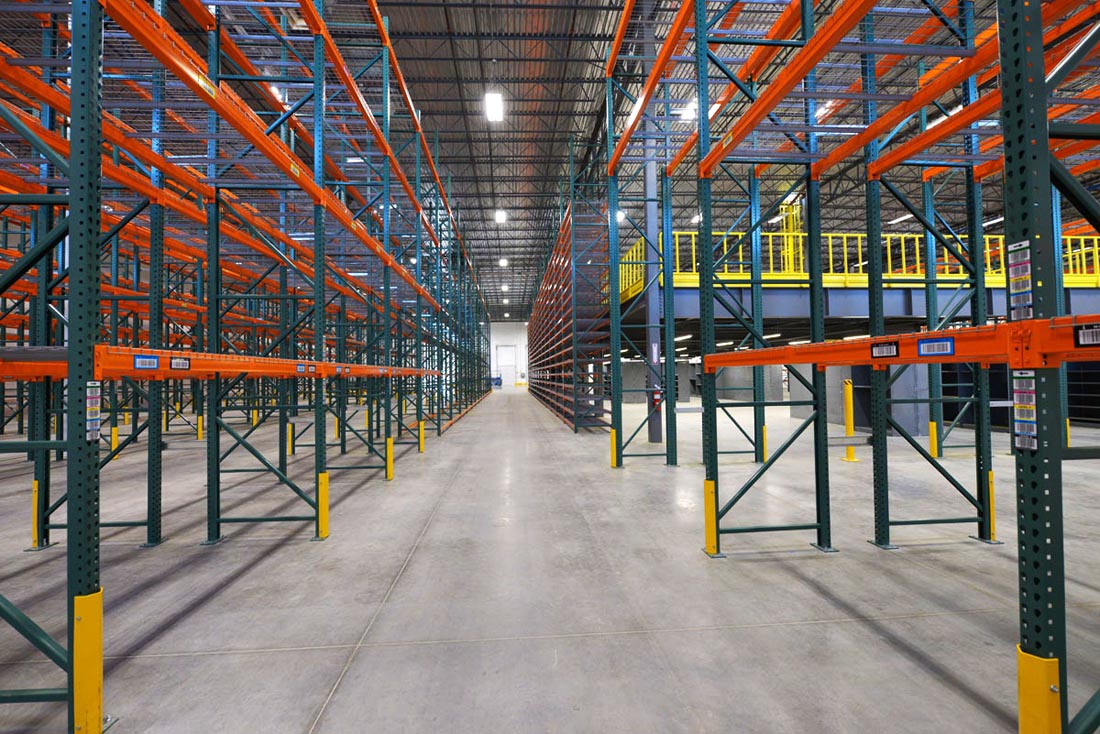Industrial / Manufacturing
78,000 SF tenant improvement for a mirror assembly manufacturing plant.
55,000 SF concrete tilt manufacturing facility with 4,000 SF two-story office space.
Warehouse and office remodel, included the build of an additional mezzanine inside the warehouse.
Renovation to an existing warehouse consisted of two new bridge cranes, extension of an existing bridge crane, up-sized existing electrical service, new demising walls, concrete polishing and new lighting and plumbing, throughout. In addition, a canopy was enclosed to create an ISO 7 cleanroom.
A 15,500 SF, ISO 7 cleanroom addition. Work included a wood framed, independent structure within an existing operating warehouse environment with modular partition walls, automatic sliding doors, full electrical upgrade, HEPA fan filtration, ESD epoxy flooring and process plumbing. This room is used for production of medical devices and supplies. Project was completed with a GMP contract, on-time with a ten-week accelerated construction schedule.
45,000 SF renovation of a warehouse, manufacturing and R&D facility, and a 2,000 SF ISO 7 cleanroom/assembly line area.
Remodel of an 85,000 SF building for office, warehouse and manufacturing space for this custom thermoforming tool design company. This project included a 5,000 SF cleanroom, 3,000 SF of office space and 20,000 SF of manufacturing space.
8,000 SF tenant improvement for a blood transfusion medical clinic. This project incorporated an 800 SF ISO 8 cleanroom.
84,000 SF automated greenhouse and headhouse facility with a state-of-the-art computer environmental system, optimizing climate control and air circulation. The headhouse facility with climate controlled clone room, drying room, X-Ray room and product storage rooms. Additionally, a 12,224 SF lab packaging facility with a C1D2 lab, including extraction booths, a distillation lab and a testing room was built to process product grown in the greenhouses.
Two 50,000 SF/each, ground-up production facilities and a 20,000 SF office building to support what was America’s largest greenhouse that spanned 318 acres.
18,500 SF ground-up metal building for a 24-door freight facility and office space, including installation of new well, 15,000 gallon fire storage tank and fueling station on a 10-acre site.
Ground-up shell building and tenant improvement for warehouse, sales area, showroom and office space.
Renovations made to an existing building to be used as an electronic data storage center and attached office component.
Expansion of a pre-engineered metal building.
60,000 SF tenant improvement from an existing warehouse to a distribution facility for dry goods and added office space.
This project included construction of a 60,000 SF metal building, major site renovation, and relocation and coordination of all major public utilities for the City of Tucson to sort and process recycling materials. This project relied heavily on Barker Contracting’s strong relationships with the subcontracting community, local municipalities and utilities.
9,000 SF, ISO 8 cleanroom addition and warehouse improvement for a plastic injection molding operation.
39,000 SF ground-up concrete tilt warehouse distribution facility with office space and a truck maintenance area.
39,000 SF ground-up concrete tilt warehouse distribution facility with office space and a truck maintenance area.
Raytheon Building 845 Hangar D Addition consisted of a new 12,065 SF classified hangar that was built alongside an existing hangar on Tucson International Airport property. The project included a pre-engineered metal building with a 1,710 SF equipment platform, a deluge fire suppression system, fuel grounding and lightening protection. As the CMAR for this project, we obtained all FAA permits and assisted in the design and cost estimating.
The Roche addition to the Ventana Medical Manufacturing and logistics facility we completed years ago, consists of a 60,360 SF instrument manufacturing facility. The new space is to be used for instrument manufacturing and testing and all related support spaces including training rooms, utility rooms, breakroom, locker room and office space. This work includes the installation of air handlers, electrical service and process utilities for the expanded area.
32,000 SF ground-up masonry shell building with steel bar joist, metal decking and a TPO roof. This building was designed by BWS Architects for light industrial use. Work included storefront, exterior service doors, plumbing, electrical for tenant sections; switch and metering provision at service entrance for tenant use; lighting protection and three (3) roof-mounted HVAC units.
Ground-up cotton farm facility replacement for the Tohono O’odham Nation included a 28,000 SF pre-manufactured metal office/maintenance facility and a 2,800 SF pre-manufactured Seed Storage building with complete site and well improvements.
This 65,000 SF research & design facility was a tenant improvement in an existing 104,000 SF building. The project included a clean room, dry room, testing rooms, office area, a new site fence, upgraded entry and a large company break room.
Renovation of two existing buildings for an ore sample processing plant totaled 35,000 SF, along with a ground-up, 6,000 SF metal building. Renovation of lab areas included new hazardous material exhaust systems, new HVAC and electrical systems, flooring and paint. Office area improvements consisted of flooring and paint with new restrooms and break rooms. The laboratory remodel work included installation of perchloric acid hoods, several air scrubbers and an Argon gas storage and distribution pad.
104,000 SF building remodel for manufacturing, research and development, along with office space. Work included a two-story office with new entry and large covered patio, two separate production areas, a development lab and a 4,000 SF ISO 8 cleanroom.
Remodel of existing facilities and two new metal structures, totaling 50,000 SF.
12,000 SF ground-up facility and new storage yard for Southwest Gas Corp. The facility contains office and warehouse space. The building was constructed with concrete masonry units and steel and sits on a secured 5-acre site, which includes a water truck fill station, aggregate storage bins and pipe storage, as well as a 120’x20’ parking canopy shaded by Photo Voltaics.
The Texas Instruments project completely renovated two 50,000 SF call center office buildings into new office and lab space, and constructed an expandable 25,000 SF lab building, including 11,000 SF of an ISO 6 clean room. The project consisted of converting existing interior space into private offices and meeting rooms, new storefront windows, complete interior build-out and interconnecting fiber/data conduit between two existing buildings.
Office remodel and new 2,000 SF ISO 7 cleanroom.
This project involved a 60,000 SF ground-up tilt building. Work included new type II, 30’-clear high-bay storage facility with ESFR sprinkler system with storage mezzanine, office, parts assembly, ammonia central chiller plant, and liquid combustible material storage (s-1) components. The interior work included finishes for the office area, compressed air piping and Unistrut rack assembly, as well as electrical power and lighting.
35,000 SF ground-up pre-engineered metal building. This project features office/show room and service bays with a storage mezzanine.
The Tucson distribution center project for this national electrical supplies and construction materials company was a remodel of existing industrial space. Work included exterior improvements, paving and fencing and a will-call area for product pick up. Interior improvements consisted of warehouse space and added office space.
New 140,000 SF ground-up metal building that is the new home of Tucson based start-up, World View Enterprises, Inc. The building consists of approximately 20,000 SF of open office space and the remainder of the space is designed for light manufacturing of large balloons used to carry payloads and manned capsules to the edge of the earth’s atmosphere for both private entertainment and public and private research voyages. The building sits on 28-acres that shares the use of a new 700’ diameter concrete pad to conduct balloon launches.
20,000 SF renovation to an existing tilt panel building for a custom optics manufacturer. Work included a 2,500 SF ISO 7 cleanroom, as well as other controlled environment spaces for production and R&D of precision optics components.
The additions of a premanufactured ISO 5 Low AMC cleanroom, an ISO 7 cleanroom and remodel of 6,000 SF of manufacturing space.











